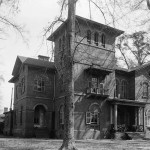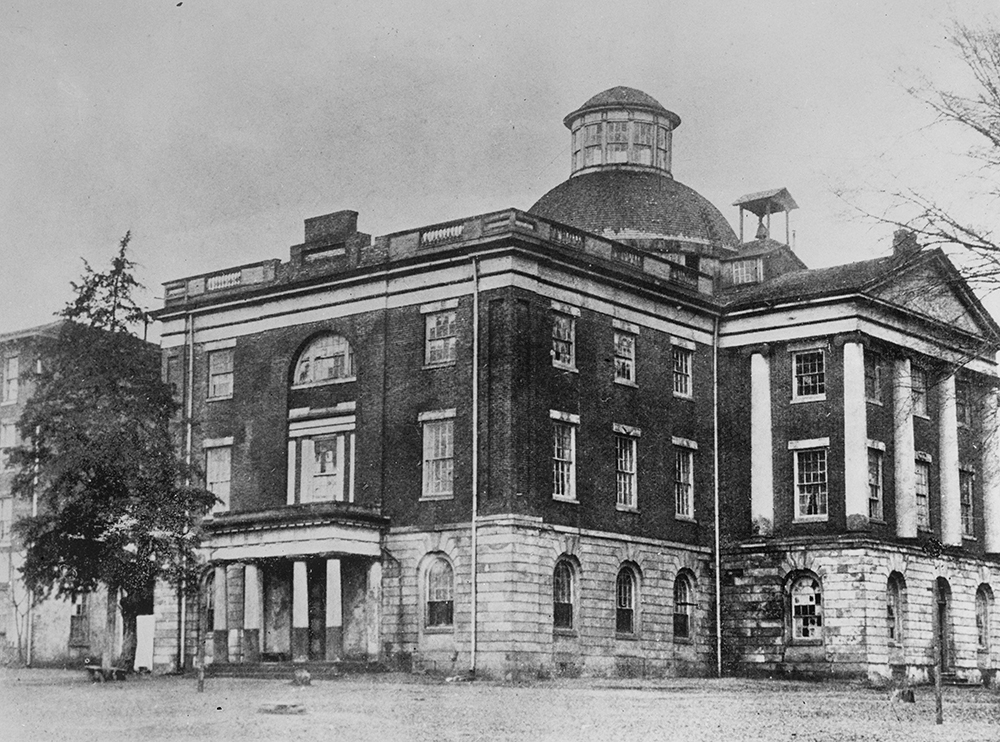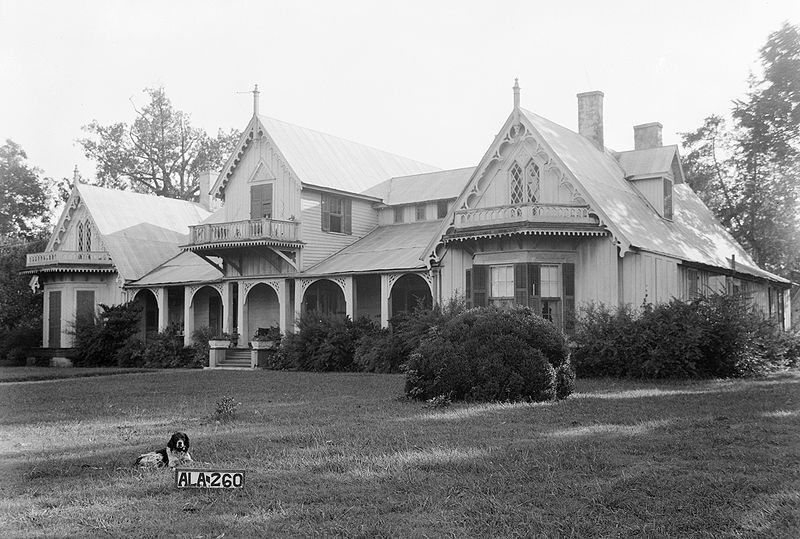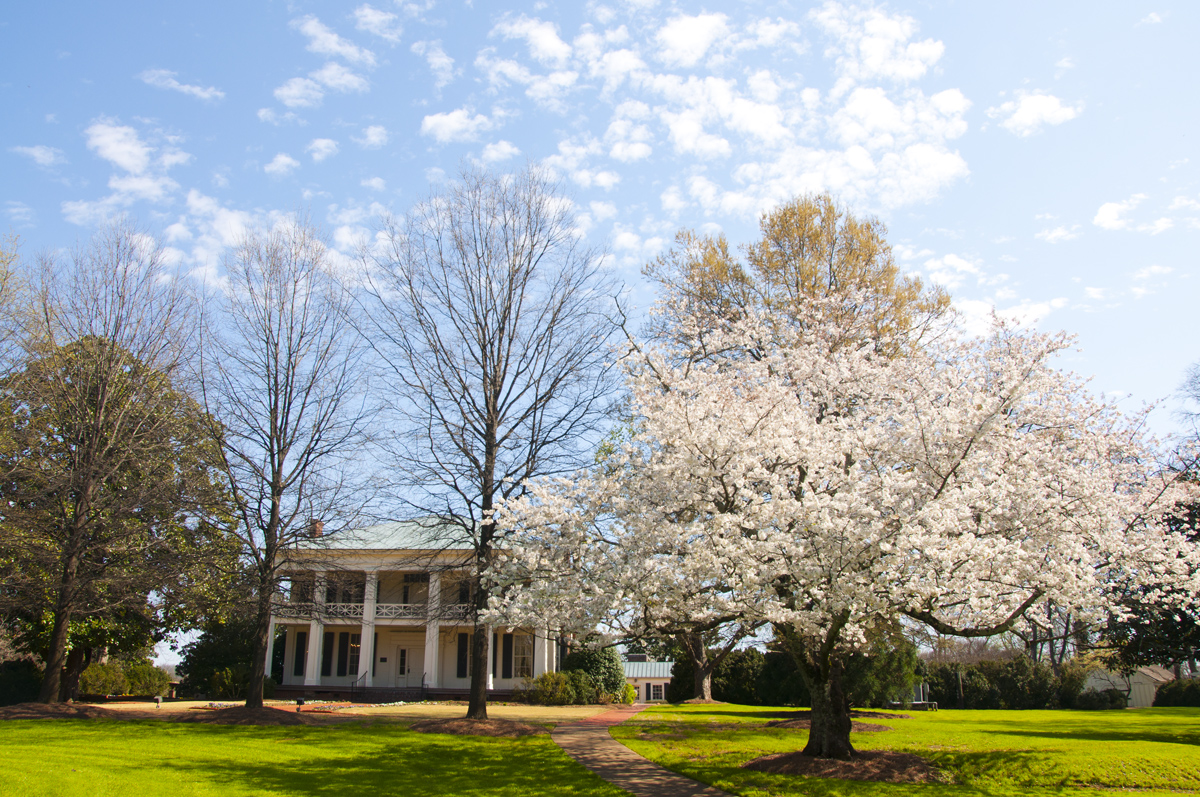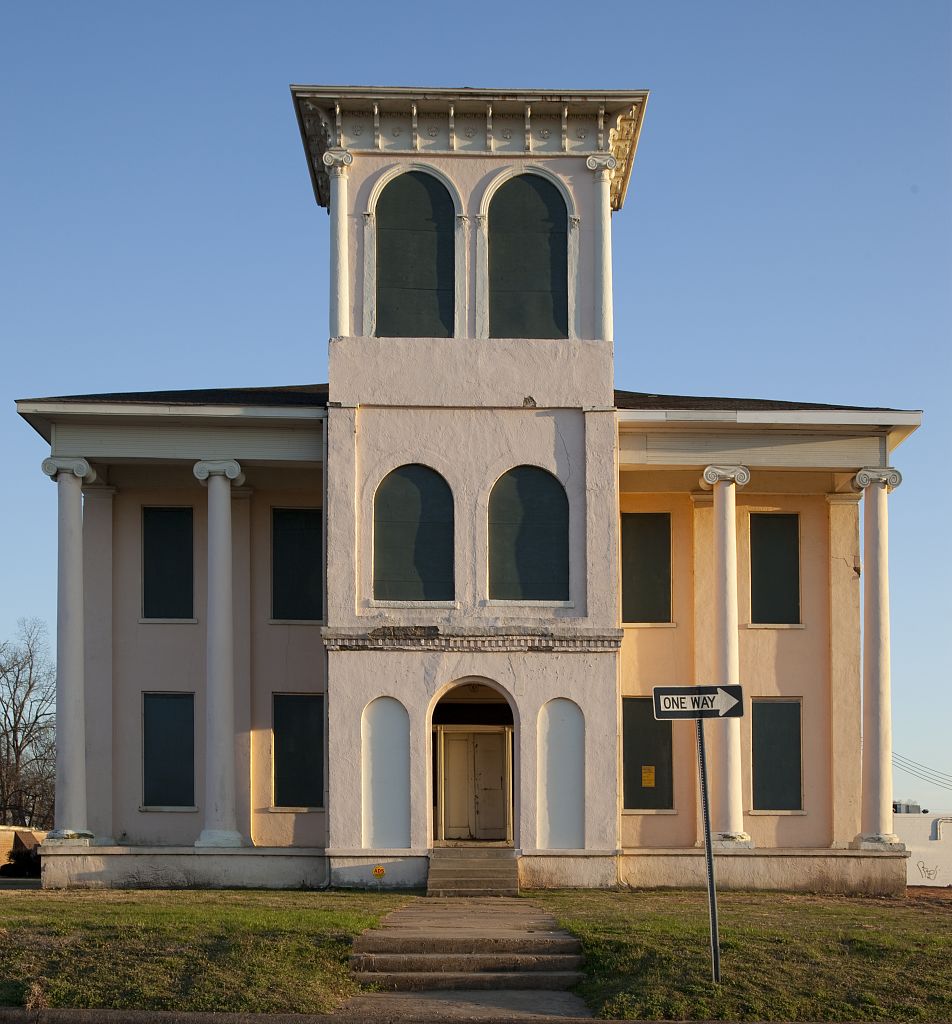HISTORY
Kenworthy Hall, also referred to as Carlisle Hall, was built in 1858. It is located in Marion, Alabama. Richard Upjohn built it for a planter and cotton factor named Edward Kenworthy Carlisle.[1] Even though it has been over 50 years since it was built, Kenworthy Hall has never been through a major reconstruction or addition. There have been changes to keep up with the times and to conform better to current residents’ wishes, however.
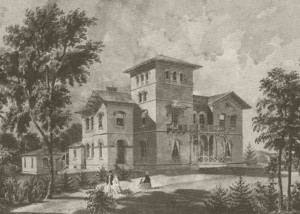
Like mentioned earlier, the first family in the home was the Carlisle family. Kenworthy Hall served as their home and the center of the plantation. After Carlisle passed away in 1873, his wife, Lucy, remained in the home until 1899, when it was signed over to their daughter, Augusta Jones. Augusta had a home in Selma, Alabama, and never went to Kenworthy Hall, leaving it in poor condition.
The time between the Carlisle family owning the home and the Hill family was not documented very well. There are only signs of adding piped running water and a bathroom on the second story.
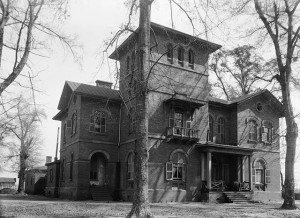
In 1934, Kenworthy Hall was sold to Commander Levoy Hill. Hill had children, and they remember the home with no electricity, plumbing, or kitchen in the main building.[2] While they waited for electricity, they used lanterns and fireplaces. The family had a lot of restoration work to do and the majority of it was interior work such as painting. The Hills also added two bathrooms, a full kitchen, and more entrance points to the home.[3]
Between the 1920s and 1950s there was little documentation occurring along with more abandonment. Then Miss Kay Klassen bought the house in 1957 and restored the windows, mantelpieces, and even attempted to upgrade the electrical wiring. She even went as far as furnishing rooms with nineteenth century antiques. When she was not able to complete this home, Mr. and Mrs. Heber Martin took it over in 1967 and finished the work. This home is still today privately owned and used as a residence by Mr. and Mrs. Pigg, who bought it in 2001 and are continuing to restore the original home.[4]
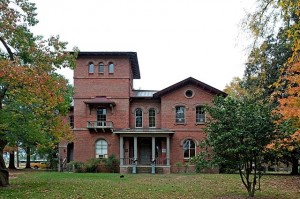
ARCHITECT
Richard Upjohn was a famous architect, mainly designing in the Northeast. He was most known for his larger churches, such as New York’s Trinity Church, but he was also interested in functionalism within domestic architecture. He created the asymmetrical Italian villa style as seen at Kenworthy because he saw it as a flexible, exotic style for domestic designs. He broke the rules of symmetrical designing.[5] Upjohn was born in England and moved to the United States for better opportunities. His first major project was the Trinity Church in New York, where he moved in 1839. This is when Gothic Revival was introduced to churches. When the church was completed, Upjohn became the “official” architect of the Episcopal Church.[6] He eventually published a book, Upjohn’s Rural Architecture, to help other architects design buildings similar to his. Upjohn also created the American Institute of Architects in 1857, which still exists today. The institute encourages professional training, fair compensation, and a standard protocol for architectural arrangements.
FUNCTION
The original purpose of Kenworthy Hall was residential. As of 2001 it is a National Historic Landmark, but it is still a privately owned residence. Besides the changes mentioned earlier are more detailed changes. The walls have been painted multiple times, and they currently complement the red of the bricks on the exterior.[7] The shutters from the original house were removed and stored. Part of the main porch collapsed during the years of abandonment, so the current porch is not the original one. The main doorway had ornamental stained-glass panels, and there was a white marble mantelpiece in the parlor, which were both ruined in those years also.
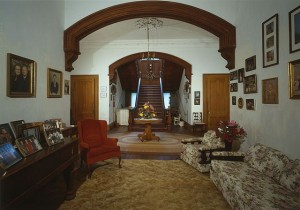
A few rooms in the house were also converted into more purposeful rooms as new residents occupied it. The sewing room that was requested by Mrs. Carlisle was turned into a full size bathroom in the 1960s. Another bathroom was installed upstairs to replace a larger closet that is not documented for a use. What was originally the food preparation room/butler’s pantry is now the kitchen. That change happened in the 1930s along with the addition of new doorways to enter the room.[8]
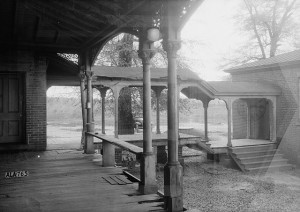
There were many outbuildings on the site of Kenworthy Hall, including laundry, a well house, horse barn, etc. These are used mostly for storage now. Specifically the “carriage house” was converted to a shed and workshop. The water cistern still functions, but a gazebo was added in the 1990s for protection.
The construction of this style of home was new to the South, and along with that came obstacles with materials and other necessities. At the time, the South was going through shortages of local materials that Carlisle requested, so they had to have a lot shipped from New York, which resulted in damages. There was also difficulty in finding skillful workers to construct Upjohn’s design.
STYLE
Kenworthy Hall was an Italianate style building. This style was inspired by the Renaissance style and popular during the Victorian period. It became one of the most utilized styles in America for decades starting in the 1840s.[9] Details were the main factors that defined this style. They were typically seen on simple house shapes like a farmhouse or foursquare. Houses in this style were considered vernacular because most of the time they were built using pattern books. Kenworthy Hall was an exception to that.
The details that distinguish this style are features such as brackets, porches, and towers. A lot of the finer details were seen in the brackets below eaves, door and window moldings, and the exteriors of the house like the cupolas.[10] Kenworthy specifically has many of the Italianate characteristics and detail. It is made of dark brick with brownstone used in certain places like the windows, which are rounded. The main porch is arcaded and has intricate designs in the brackets. There is a part of the house that is taller than the rest and it resembles a tower, known as a campanile. [11]
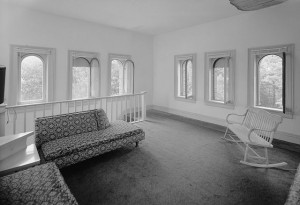
Usually this style would be seen in urban areas, but Upjohn implemented the style in a rural home. Carlisle was willing to use new and current architectural plans, whereas the majority of the wealthy would stick with something more traditional. The Italianate style was well suited for the South generally because of the expansive, broad verandas. Upjohn took the Italian-villa style and made it fit the South. The climate is very hot and many large windows were placed in the home. These along with the veranda created the air circulation needed.[12] There was also a stereotypical way to live in the South, and this was seen even more amongst these wealthier plantation owners. The style was manipulated some to fit this way by having outbuildings to keep public separate from private at all times. The most noticeable change in the style for the South was in the kitchen. The kitchen was usually a part of the main building in this style, but at Kenworthy it was a separate building between the slave houses and the main house.
[1]Mellown, Robert and Robert Gamble. “Kenworthy Hall,” National Historic Landmark Nomination Form. Washington D.C.: U.S. Department of the Interior, National Park Service, 2003. p. 12.
[2]Mellown, p. 12.
[3]Mellown, p. 13.
[4]Mellown, p. 13.
[5]Mellown, p. 16.
[6]Mellown, p. 18.
[7]Mellown, p. 5.
[8]Mellown, p. 9.
[9]Poore, Patricia. 2012. “an ITALIANATE.” Old-House Interiors 18, no. 3: 23. MasterFILE Premier, EBSCOhost (accessed February 17, 2014). p. 23.
[10]Gregory, Melanie Betz. 2008. “ALABAMA’S ITALIANATE HOUSES.” Alabama Heritage no. 89: 4-7. America: History and Life with Full Text, EBSCOhost. p. 6.
[11]Poore, p. 23.
[12]Mellown, p. 17.
