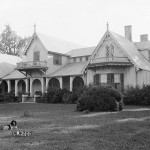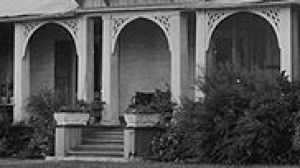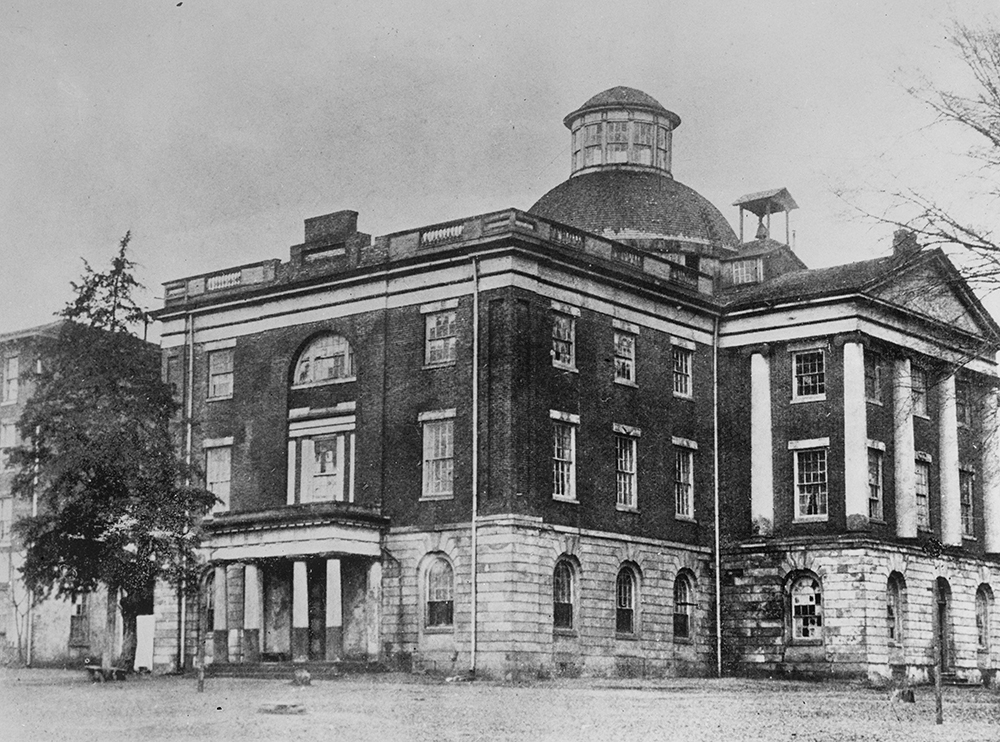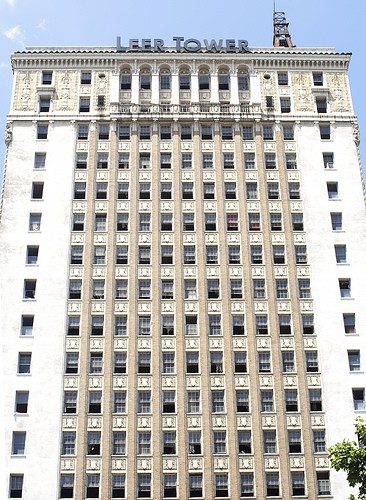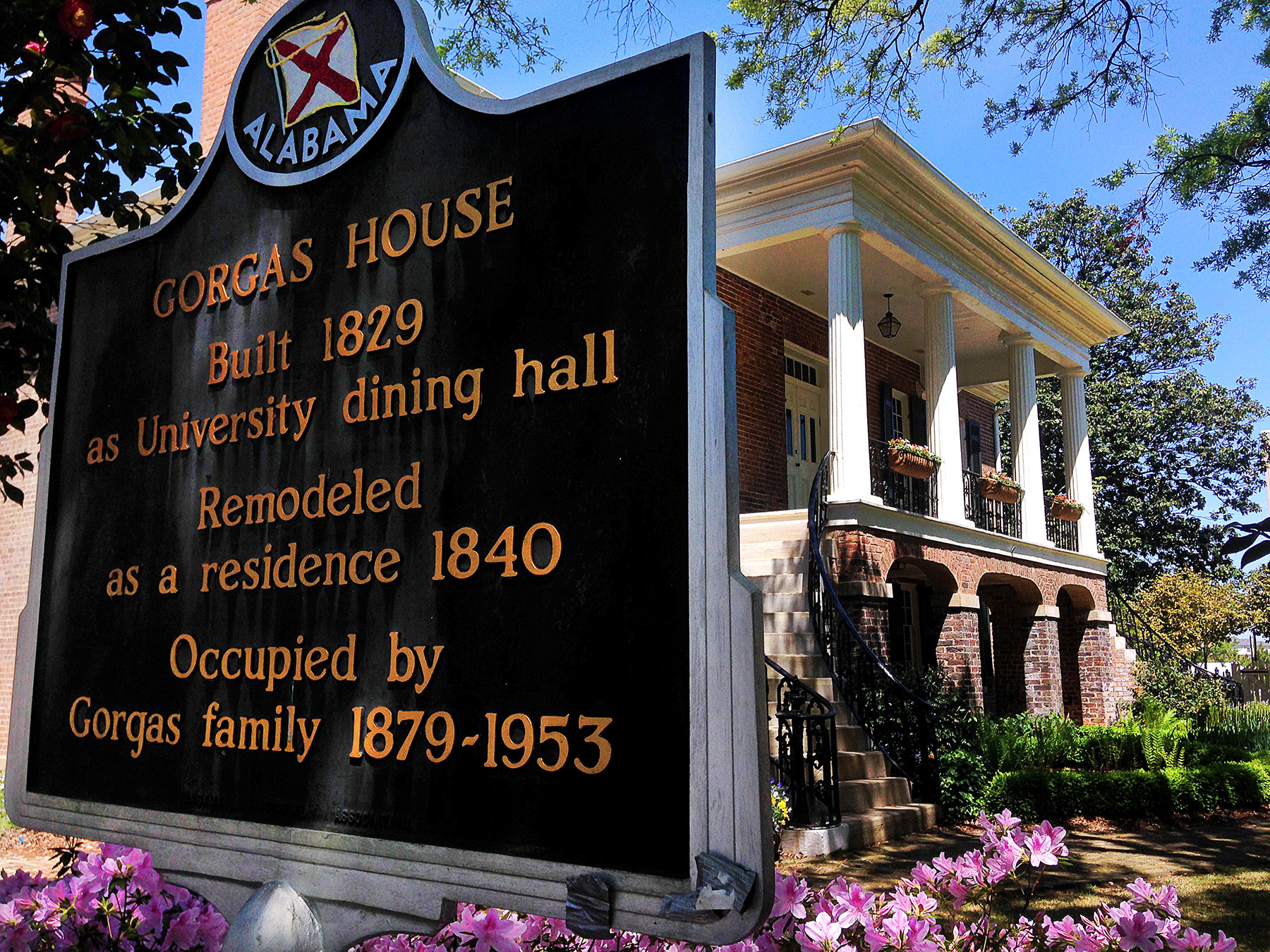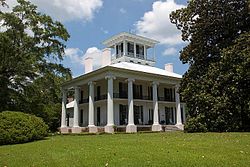In a town called Gallion, Alabama, near Demopolis, lies Waldwic Plantation, also known as William M. Spencer III House. At first glance it may not look like anything special, but Waldwic is actually one of only about twenty remaining Gothic revival homes in Alabama. Greek Revival plantations pervaded Alabama architecture during the 19th century, but Waldwic, a rare Carpenter Gothic plantation, stands out among them.
Robert Sinclair Gracey bought the property and had Waldwic built in 1840 as a home for himself and his family. Gracey was a planter in Marengo County, Alabama, and purchased 160 acres of land from French emigrants Allen and Mary Glover on April 6, 1840. However, Waldwic is now part of Hale County, instead of Marengo County. Gracey built Waldwic with four rooms, two on each side of a hallway; the original house was essentially a dogtrot, with the wings being added on years later.[1] Unfortunately, the actual architect of Waldwic is unknown.[2] Robert Sinclair Gracey died shortly after the completion of Waldwic, and his widow, M.S. Gracey, later married Willis Bocock in 1856. Bocock then became the master of the house. Waldwic served as the main house for the family, while slaves lived in separate quarters, as they typically did. According to an 1860 United States Census of Marengo County, Bocock owned 127 slaves at that time.[3] Clearly Waldwic was not just a country cottage, but a fully functioning 19th century plantation.
At the time it was originally constructed, Waldwic did not look like it does today. The house was originally constructed in 1840, but it was renovated in the Gothic revival style in 1852. By this time, the Gothic revival was already fairly popular in the United States, and a vague interest in the Gothic style had appeared in Alabama as early as the 1820’s. Some early examples of Gothic influence in Alabama include the First Presbyterian Church in Tuscumbia and the Protestant Union Church in Mobile.[1] Although the style gained significant popularity in the architecture of churches and schools, the Gothic Revival made little headway in Alabama’s residential buildings. Waldwic is one of the few, and one of the best-preserved examples of this style in Alabama.
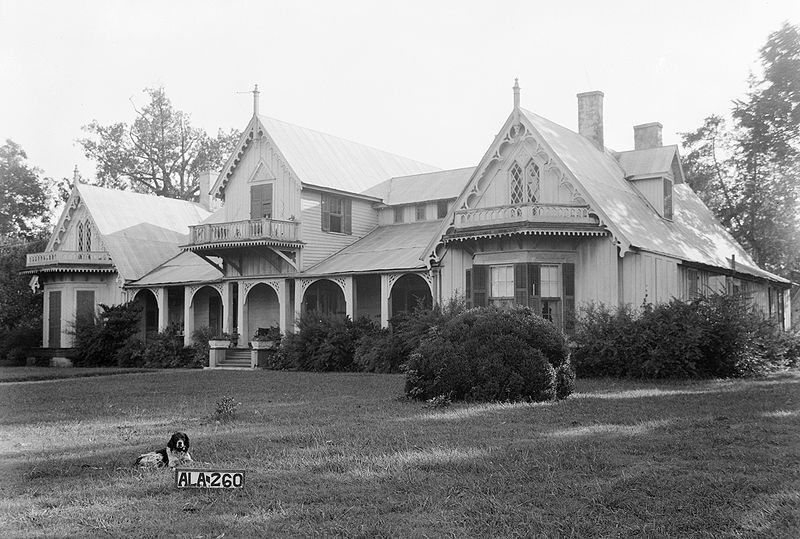
The Gothic style of architecture is often characterized by elements such as steeply pitched gables, pointed arches, carved bargeboards, and latticed porches (Gamble 1987). Waldwic features several of these Gothic revival characteristics. There are large bay windows on either side of the house, steep rooflines, and pointed windows filled with decorative tracery. This detail of one of the front windows at Waldwic shows this  kind of tracery that was a trademark of the Gothic revival.
kind of tracery that was a trademark of the Gothic revival.
Unlike the bold, imposing style of the more popular Greek revival plantations, Gothic plantations more closely resembled idyllic country cottages. It is possible that the Gothic revival style did not gain notable popularity in southern plantations because it did not portray the same kind of power and prominence as Greek revival architecture. “Architectural forms, to be valid, must not merely be beautiful but timely.”[1] Though the Gothic revival failed to catch on in Alabama residential architecture, Waldwic is a rare and beautiful example of this architectural trend.
In 1840, Waldwic was built as a simple, one and a half story cottage. Its renovation in 1852 saw the addition of flanking wings, resulting in formal rooms on either side of a central hall.[1] The easiest way to see this layout is from the back of the house, as pictured below.
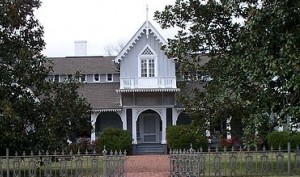
Here we can also see more examples of Gothic revival architecture. The center part of the house has a steep roofline, which is finished with a decorative bargeboard trim. Bargeboard is also added to the bottom of the balcony and lower roofline. The large porch seen in the front of Waldwic is also included on the backside of the house.
Above we can see the front porch of Waldwic in slightly more detail. These arches are clearly different from the arches seen in Greek revival architecture. The front porch features five lattice arches that evoke the feeling of a country cottage rather than the imposing power of a Greek revival style plantation. The style, although undeniably Gothic, is also reminiscent of the later Italianate style, mostly because of its picturesque cottage look.
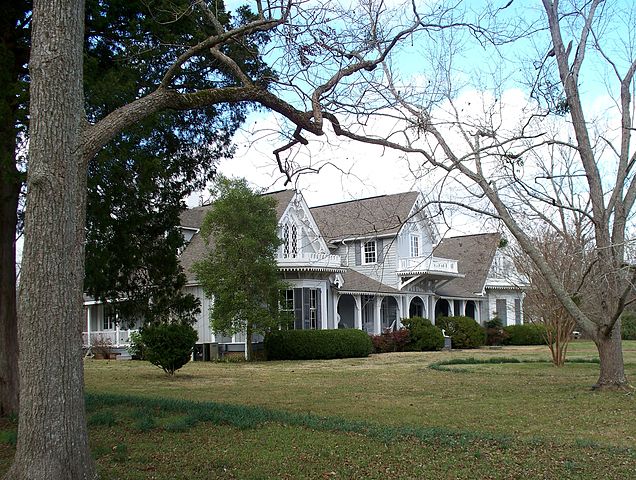
Though it differs greatly from the typical southern plantation house, Waldwic was, in fact, a working plantation in the 19th century. Like most plantations, it included slave quarters separate from the “big house.” While the main house of Waldwic is the focus of this report, it is beneficial to examine these separate slave homes as well. What makes Waldwic’s slave quarters worth mentioning is the fact that they, too, were designed in the Gothic revival style. In the slave quarters, like the one pictured below, we can see the same steep roof, pointed window, and Gothic style bargeboard that was used in the construction of the main house.
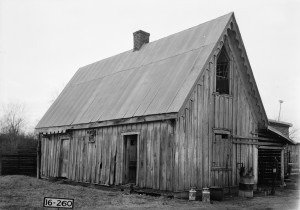
Obviously these structures were by no means as ornate or grand as the main house, but the decision to employ a particular, and relatively fashionable, architectural style to a plantation’s slave quarters is quite interesting.
Waldwic was added to the National Register of Historic Places in 1994, and it is a valuable landmark in Alabama’s architectural history.
[i] Jennifer Hale, Historic Plantations of Alabama’s Black Belt, (History Press, 2009).
[ii] National Park Service, “National Register of Historic Places,” (U.S. Department of the Interior, 1994).
[iii] Bureau of the Census, U.S. Census: General Housing Information, (Marengo County, Alabama, 1860).
[iv] Robert Gamble, Historic Architecture in Alabama: A Primer of Styles and Types, 1810-1930, (Tuscaloosa: University of Alabama Press, 1987).
[v] Lewis Mumford, The South in Architecture, (New York: Da Capo Press, 1941).
[vi]Alma Bell, “Labor of Love: Mrs. Spencer’s Attention to Authenticity, Details Made Old House a Home,” (Birmingham News, 1994).
