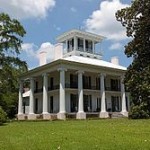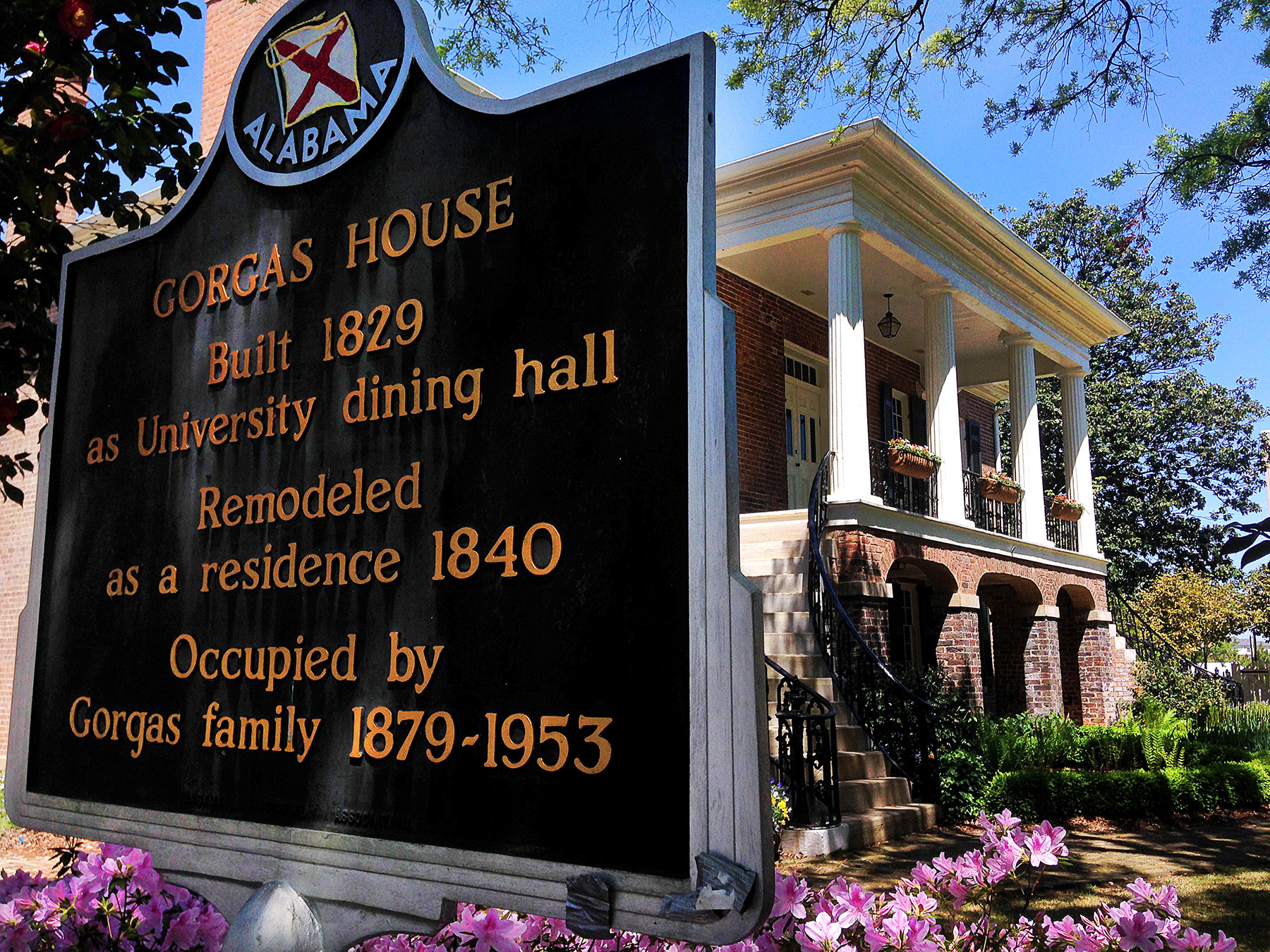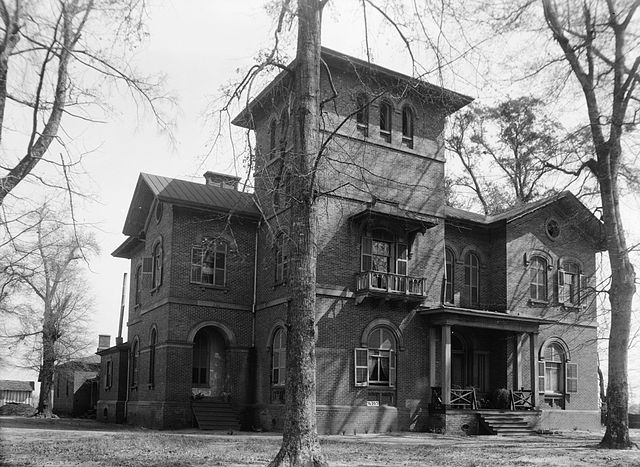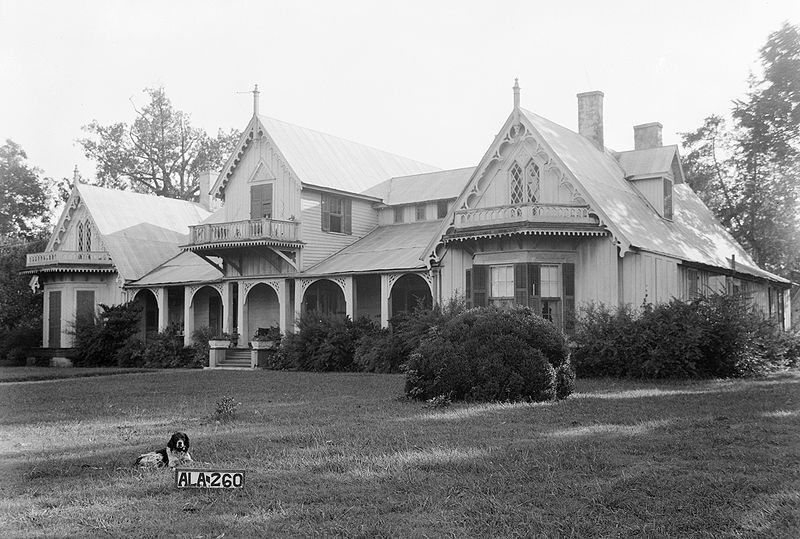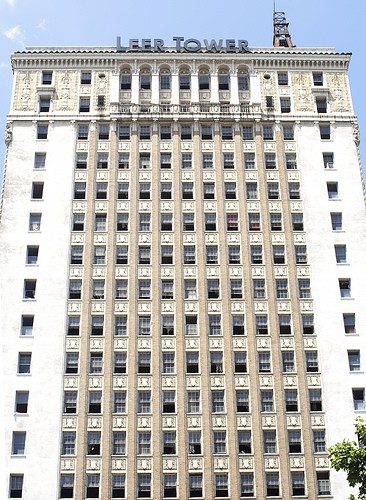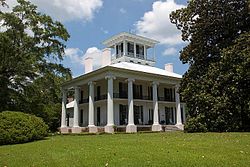
History
The Kirkwood Plantation is a four story Greek Revival House built between 1857 and 1860. Foster Mark Kirksey, a cotton merchant who also had land on the Black Warrior River, commissioned the building in 1857 and it was finished in 1860.[i] It is located in Eutaw, Greene County, Alabama along with about fifty other antebellum structures.[ii] Kirkwood is exemplary of an antebellum town house, a type of home very popular in Eutaw that typically belonged to those who were very wealthy and could afford a mansion on or near their plantation as well as a home in the city.[iii] Kirkwood has passed though many hands, some professional and some not, and has served many purposes; from housing union soldiers during the Civil War, to a southern belles Bed and Breakfast, and even so far as to being transformed into a movie set. Today, just thirty short minutes from the University of Alabama, this late Greek Revival home can still be seen as it was when it was built.
The main square in Eutaw is seemingly on the brink of becoming a ghost town where you can see the outline of shop signs long gone. However when Kirksey and his wife Jane were looking for a place to call home, Eutaw was full of life and culture. It served as a social scene for parties, the perfect place for long walks and picnics, and it featured a number of private schools.[iv] On December twenty-seventh in 1852, Kirksey purchased approximately forty acres from Harry I. Thornton for only one thousand dollars.[v] Unfortunately Jane would never get to call it home. She died just as construction began in 1857. Kirksey gave everything he had into building what is now known as Kirkwood. No expense was too much. He even went as far as to have a mantel carved in Italy.[vi] Kirksey took every detail into account so it must have been painful to have the final touches never arrive.
Greene County, settled in 1838, escaped the wrath of the Civil War because bordering rivers protected it.[vii] Though the home survived the war, its finishing details and use of the home were greatly impacted.[viii]Just as the home was almost complete, Union troops stopped the last few deliveries of goods including gilded mirrors, crystal chandeliers from Paris, and a cast-iron balcony railing. This would prove later to be yet another heart breaking consequence of the war. Kirksey remarried to Margaretta Liston and about twenty years later their youngest daughter, who was confined to a wheelchair, rolled off the still unguarded balcony and fell to her death. This was not the only effect the war had on the house. Union troops took command of Kirkwood. General Benjamin Grierson used the house as his headquarters, even sleeping in Kirksey and Margaretta’s bed and turned the parlor into an office to oversee the new loyalty oath to area landowners who, it is said, put up quite a fight against signing away their loyalty.[ix]
Remarkably the mansion stayed in the Kirksey family until 1953 when Dr. Harold Ashby Kirksey passed away. Harold was Foster’s son who was given the house upon his father’s death in 1906 at the age of eighty-nine. Both Foster and Harold are buried in Mesopotamia Cemetery in Eutaw.[x] In 1972, after the home was left unoccupied for quite some time, Roy and Mary Swayze of Fairfax County, Virginia found Kirkwood and decided that after years of being left unoccupied, it needed some tender love and care.[xi] They spent the next fifteen years taking on an immense restoration and preservation project spending the equivalent of what would cost about eight million dollars today. One of the many things they added to the house was an upstairs balcony railing which they made sure was true to the period. The Swayze’s did most of the work themselves by learning from local experts. One expert who leant a helping hand was neoclassical architect Edward Vason Jones. Jones was known for his preservations of the White House during the Nixon, Ford and Carter administrations. Jones came to the Swayze’s wanting to make sure that the restorations kept the home’s integrity intact.[xii] While the home was undergoing renovations, Joel Douglas and Bob Claver landed a helicopter in the front lawn seeking the right place to shoot their new film Jaws of Satan. Once filming was complete they too helped restore Kirkwood to its glory days by painting the interior walls, recovering furniture, varnishing floors and staining doors.[xiii] On May 17th 1976 the Kirkwood Plantation was added to the National Register of Historic Places. Based on the Swayze’s renovation efforts, in 1982 Kirkwood was nominated for the Honor Award from Historic National Trust for Historic Preservation and in 1987 it won the award.[xiv]
Mary Swayze had no choice but to sell Kirkwood once her husband passed away in 1987 due to the fact that she could not properly care for the home herself. She sold it to a woman named Mary Vallides who ran the home as a bed and breakfast.[xv] It had six guest rooms with private baths.[xvi] In 2001 Kirkwood was passed on yet again to Al and Danky Blanton. They gave the home exactly what it needed and carried on the Swayze’s work. The Blantons were committed to keeping Kirkwood true to its time. They filled the home with art and antique collections worth over five million dollars. The couple lived at Kirkwood full time and welcomed visitors.[xvii] In 2009 they sold the home to Norris and Rebecca Sears.[xviii]
Style (Greek Revival)
The Greek Revival style was a neoclassical phase lasting from about 1830 to 1860, making the Kirkwood house one of the last made within this period. The homes made in this style can be described as heavy, rectilinear and more masculine in scale than pre-Greek Revival styles. It was admired in the United States in the mid eighteen hundreds because ancient Greece represented a sense of democracy and independence because of their recent liberation from the Turks. In the Deep South, Greek Revival architecture became almost permanently associated with the plantation lore. The style stretched throughout the Black Belt counties of central Alabama very quickly and had fully developed by the end of the 1830’s. The Greek Revival style thrived in Eutaw, Alabama and many of the homes still stand just as they once were despite the deterioration of the town. By the 1850’s it was the dominant architectural form and could be seen in more than just homes. General characteristics seen in homes of the Greek Revival style were symmetry and balance, colossal porticos, heaviness of scale, rectilinear, low-pitched rooflines, heavy entablatures and gable ends created triangular pediments. The immense colonnade that was so popular in Greek Revival homes in Alabama was more than just a symbol of wealth and superiority. It allowed for an expansive “piazza” against the summer sun. The Doric order was the most common used as it gave the home the signature sturdy character. The Ionic order, as seen at Kirkwood, was not as common as the Doric but not as rare as the Corinthian which was only seen towards the end of the Greek Revival era.[xix] Typically in homes of this style, only the street side had the colonnade but in Kirkwood the colonnade wrapped around two adjoining sides. This was most likely because it sat at the corner of what is now Ashby Drive and Kirkwood Drive therefore it had two street facades.[xx] More common features in these grand homes include: bold yet simple and elegant crown moldings, a bulky cornice, ornamental pilasters, thick frieze, and the home is almost always perfectly symmetrical with a center entrance.
It is quite clear that the Kirkwood mansion is one of the most unique homes in the South. It is more than just the rather odd, double-sided colonnade that makes this home stand out. Its rich history through the war and after is devastating in the losses that it endured but inspiring in what it gained. Most homes were completely destroyed in the Civil War but Kirkwood survived. Again most homes are lost through the years when restorations go wrong or a newer bigger building “needs” to be put in its place but Kirkwood has thrived. Hopefully one day, Kirkwood will be open to students and the public for tours of a true Greek Revival antebellum home.
Bibliography:
Bell, Elma (News staff writer). 1997. “KIRKWOOD AT EUTAW WINS MAJOR PRESERVATION AWARD.” Birmingham News (AL), May 13. NewsBank – Archives, EBSCOhost (accessed February 15, 2014).
Cohron, Jennifer. 2009. “Kirkwood Mansion for sale.” Daily Mountain Eagle (Jasper, AL), August 09. NewsBank, EBSCOhost (accessed February 17, 2014).
Gamble, Robert S. Historic Architecture in Alabama: A guide to styles and types, 1810-1930. Tuscaloosa, AL: University of Alabama, 2001.
Gay, Martin. 2000. “Eutaw evokes bygone days.” Huntsville Times, The (AL), April 23. NewsBank – Archives, EBSCOhost (accessed February 15, 2014).
Hale, Jennifer. Historic Plantations of Alabama’s Black Belt. Charleston, SC: History Press, 2009.
Jacobson, Kimberly R. Greene County and Mesopotamia Cemetery. Charleston, SC: Arcadia, 2007.
Lancaster, Clay. Eutaw: The Builders and Architecture of an Antebellum Southern Town. Eutaw, AL: Greene County Historical Society, 1979.
Pennington, Estill Curtis. 1987. “PLANTATION BAROQUE: AMBITIOUS INTENT AT KIRKWOOD AND MELROSE.” Southern Quarterly 26, no. 1: 125-142. America: History and Life with Full Text, EBSCOhost (accessed February 15, 2014).
Rochell, Anne (Staff Writer). 1997. “SWEET HOME ALABAMA; Grandiose Greek Revival mansion in tiny Eutaw plays host to seekers of; down-home hospitality and Southern mystique.” The Atlanta Journal and The Atlanta Constitution, July 06. NewsBank – Archives, EBSCOhost (accessed February 15, 2014).
[i] Clay Lancaster, Eutaw: The Builders and Architecture of an Antebellum Southern Town (Eutaw, AL: Greene County Historical Society, 1979), 154.
[ii] Martin Gay, “Eutaw Evokes Bygone Days” (Huntsville, AL: The Huntsville Times)
[iii] Jennifer Hale, Historic Plantations of Alabama’s Black Belt (Charleston, SC: History Press, 2009), 129.
[iv] Hale, Historic Plantations of Alabama’s Black Belt, 130
[v] Lancaster, Eutaw: The Builders and Architecture of an Antebellum Southern Town, 154
[vi] Hale, Historic Plantations of Alabama’s Black Belt, 131
[vii] Gay, “Eutaw Evokes Bygone Days”
[viii] Hale, Historic Plantations of Alabama’s Black Belt, 129
[ix] Hale, Historic Plantations of Alabama’s Black Belt, 132
[x] Kimberly R. Jacobson, Greene County and Mesopotamia Cemetery (Charleston, SC: Arcadia, 2007), 79.
[xi] Anne Rochell, “Sweet Home Alabama” (Atlanta, GA: The Atlanta Journal)
[xii] Hale, Historic Plantations of Alabama’s Black Belt, 134
[xiii] Hale, Historic Plantations of Alabama’s Black Belt, 134-135
[xiv] Elma Bell, “Kirkwood at Eutaw Wins Major Preservation Award” (Birmingham, AL: Birmingham News)
[xv] Hale, Historic Plantations of Alabama’s Black Belt, 135
[xvi] Gay, “Eutaw Evokes Bygone Days”
[xvii] Hale, Historic Plantations of Alabama’s Black Belt, 135
[xviii] Jennifer Cohron, “Kirkwood Mansion for Sale” (Jasper, AL: Daily Mountain Eagle)
[xix] Robert S. Gamble, Historic Architecture in Alabama: A guide to styles and types, 1810-1930 (Tuscaloosa, AL: University of Alabama, 2001) 57-79.
[xx] Lancaster, Eutaw: The Builders and Architecture of an Antebellum Southern Town, 155
