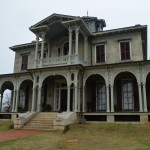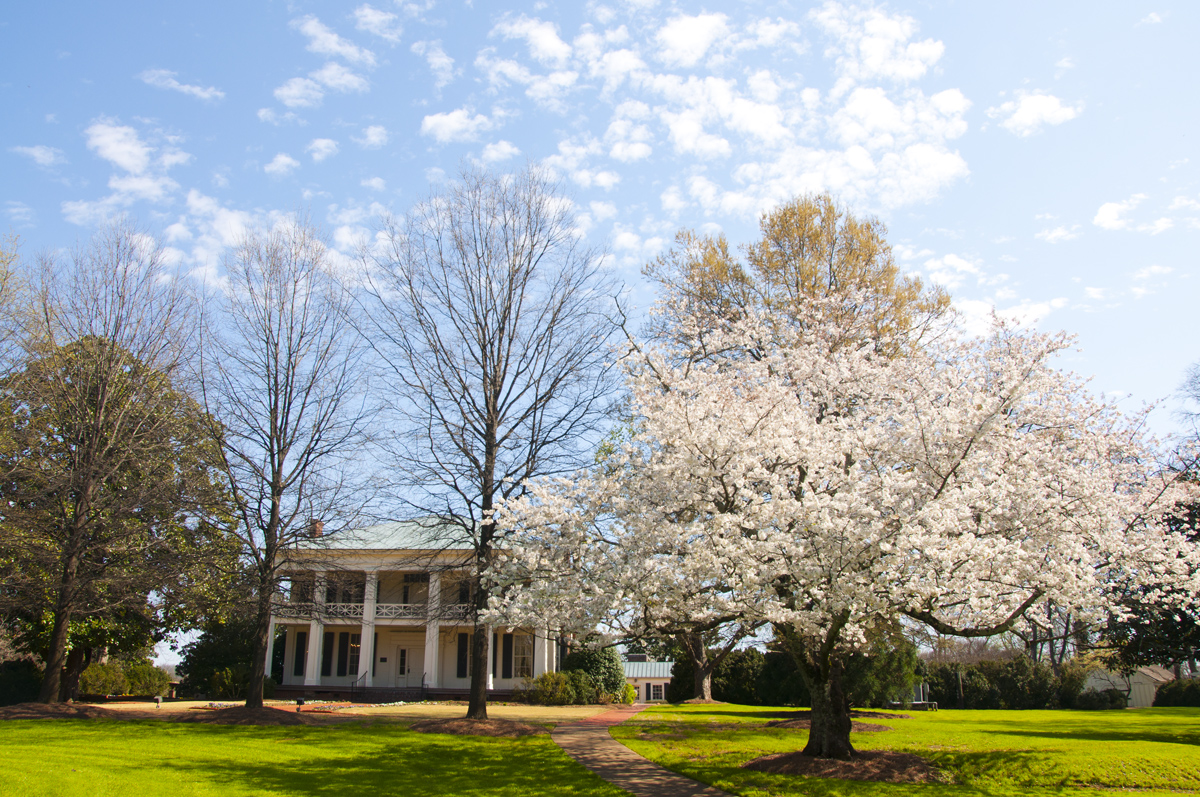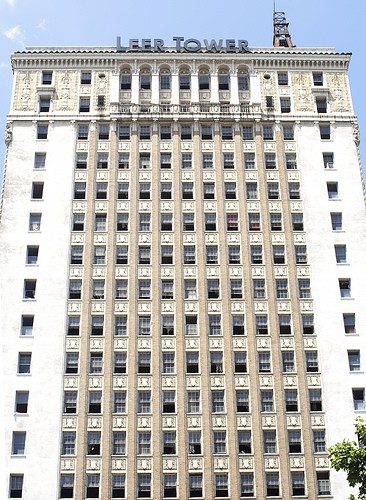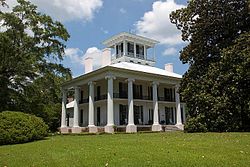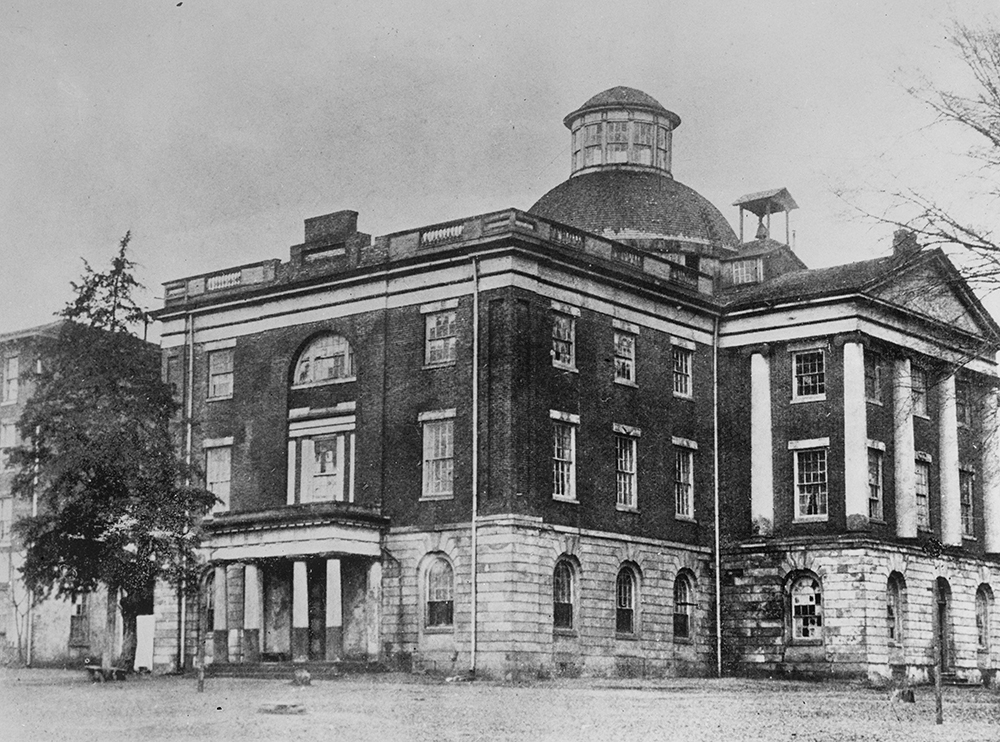Jemison Mansion: Tuscaloosa, Alabama
Abstract
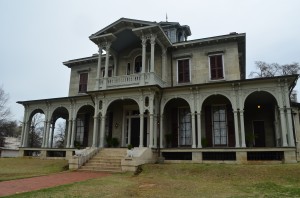
The Jemison-Van de Graaff Mansion remains one of the most prominent late antebellum era structures in the Tuscaloosa area. This Italianate style building was erected in the 1850s, and remains one of the oldest structures still standing in this area. In addition, the Jemison-Van de Graaff Mansion Foundation has taken years and years to renovate and restore the structure to its original form as much is as possible, giving visitors insight about the time period and the cultural significance of the home.
The Builder
Robert Jemison Jr. commissioned the Jemison mansion to be his personal residence in 1857. Jemison was a very wealthy and well known businessman in Tuscaloosa and Alabama more generally before commissioning the mansion. He had invested heavily in stage coaches, owned a successful lumber and sawmill business, operated surface coal mines, and at one point owned 500 slaves. In addition to his stature as a businessman, he became involved in politics starting in the mid-1830s. Within the political sector, he was known to speak his mind and make his opinion known, regardless of the popularity of it. Also, following the Civil War, Jemison devoted much of his time to assist in the rebuilding of the University of Alabama campus[i].
The Architect
John Stewart is the architect responsible for its design. Stewart, in a partnership with Samuel Sloan, also designed the Bryce Hospital for the Insane in Tuscaloosa. Although it was a partnership, Sloan tended to be more of the designer while Stewart served as the practitioner, considering the logistics of certain design elements and overseeing construction. While many of the design elements of the mansion were heavily influenced by Sloan, John Stewart drew up the plans and supervised the construction of the mansion from start to finish[ii].
History
The commission for the Jemison mansion was drawn up in 1857, at a time when the firm of Sloan and Stewart was struggling financially. This proves a testament to Jemison being a shrewd businessman in all aspects of his life. It is estimated that the Jemison family spent $80,000 building the house, and most of the labor and materials were provided by slaves and lumber from their land holdings[iii]. Given the proper inflation, today that would be the equivalent of about $2,200,000.00. The technology used in the Jemison-Van de Graaff Mansion was very advanced for its time, featuring an intricate plumbing system, a gas stove, indoor lighting, an early version of a refrigerator, and the only remaining built-in bathtub in the state of Alabama. Based on the floor plan of the building, it was designed to not only have exceptional ventilation, but to be visually grand as well. Most of the window fixtures were made of very large panels of glass, an expensive rarity for the time period. Since transportation was difficult, many panes of glass were at risk of breaking in transit.
One facet of the Jemison mansion’s history is often told incorrectly. Many sources say that the mansion was almost burned down during the Civil War, when in fact Robert Jemison made sure that his home was safe from the flames of the War Between the States. In 1864, instead of finishing his term in Congress, Jemison unexpectedly returned to his home in Tuscaloosa. At this point in time, the only bridge in commission that crossed the Black Warrior River was one that he owned. When the Union crossed the bridge and arrived at the mansion, a wedding celebration was in full swing, with many of the richest and most powerful Alabamians in attendance. Jemison Jr. knew that the Union would soon try to take control of his home, so he planned this celebration at the opportune time. As a result, there was a peaceful agreement between Jemison and the Union troops[iv].
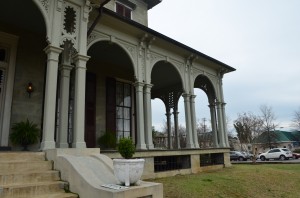
After the end of the Civil War, the mansions ownership changed hands a few times, but remained in the Jemison family until the 1930’s. As a result of the extensive restoration by the Jemison-Van de Graaff Mansion Foundation, the home is now a very close replica of the original interior, with many of the original elements intact[v].
Function:
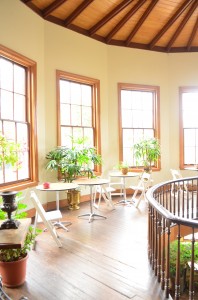
In terms of function, the structure was built to be a residence. The mansion was used as a home for many years and through many various owners until it was converted into the Friedman Public Library in 1955. After its admission to the National Register of Historic Places in 1972, the home was briefly occupied by two local publications, Horizon followed by Antique Monthly. In 1991, the Jemison-Van de Graaff Mansion Foundation recovered the building and began restorations on the property. After an extensive renovation period, it currently functions as a full-time house museum and event venue[vi].
Style:
The Jemison-Van de Graaff Mansion is an excellent example of Italianate, or “Italian Style”, architecture. This particular style was the most popular in the nineteenth century, between 1850 and 1885. Up until its construction, most of the buildings in the area were of the Greek Revival style, so the mansion served as a kind of trend setter for the city of Tuscaloosa.
The Italianate style is most associated with the Romantic or Picturesque movements. The style was first developed by the British architect John Nash around the year 1802. The small country house he built that year, Cronkhill, is generally accepted as the first Italianate structure in England. About 20 years after Cronkhill was constructed, Queen Victoria took an interest in Nash and his Italianate style and had a summer home built on the Isle of Wright. After this particularly famous commission, the style grew exponentially in popularity. In addition to its prominence in Nash’s home country, the style has been seen amongst structures in Wales, Lebanon, Australia, and throughout the United States. Although each region of the world contains different nuances, the Italianate style is characterized by low pitched or flat roofs, balconies with wrought-iron railings or Renaissance balustrading, cupolas, and imposing cornice structures[vii].
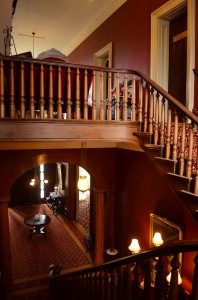
The Jemison Mansion in particular contains many of these classically Italianate features, plus some distinctive features of its own. Even before entering the residence, the outward appearance of the structure exudes an impeccable grandeur that is characteristic of the Italianate style. The mansion features an ornate porch that wraps around the building, ornamented with intricate arches and columns. The presence of these columns, as well as a few others within the house, represents some of the structure’s only nods to Greek revival style, an immensely popular theme that dominated the area during this time period.
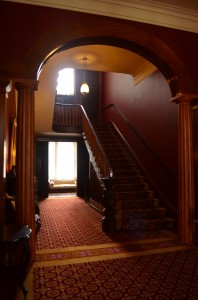
Even if based solely on the appearance of the exterior, the mansion seems very Italian in its style. The open front porch with ornate tracing gives a welcoming feel to the home. Also, thanks to the care of all its former owners, the original front door, hand carved out of walnut by Joseph Lewis, is still in tact. In addition, a large cupola at the top of the building remains a prominent feature of the home and of the Italianate style. Upon entering the mansion, the grand staircase that leads to the mezzanine is one of the most prominent features of the foyer. The baluster at the bottom of this staircase is quite detailed and, more impressive still, curved. Joseph Lewis was also responsible for this architectural element, one which adds invaluable artistic significance to the home. One can imagine how difficult it would be to carve a rounded balustrade such as this one without modern tools[viii]. In addition to all of the elements that have stood the test of time, materials like the carpet and wallpaper of the home have been reproduced as closely to the originals as possible. Extensive research was done to ensure that the textiles of the mansion were as authentic as possible based on the time period.
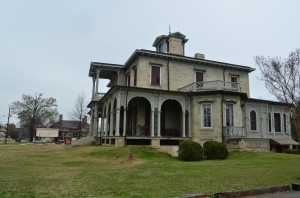
The mansion also contained multiple technological advances that were new to Tuscaloosa and, often, to the state of Alabama as well. For instance, the copper tub in the bathroom was the first permanent (or, nonmoving) bathtub to be installed in the state. In addition, the house had both running water, and gas lighting for almost every room in the home. From a design standpoint, the mansion contained multiple features that allowed for efficient heating and cooling of the house. The rooms toward the back of the structure contained sliding doors, which cut off airflow to the front of the house. This way, in the summer the doors could be kept open to allow the breeze from the front windows to cool down the house, and in the winter the doors could slide closed, leaving less space for the fireplaces to heat.
The Jemison-Van de Graaff mansion has been an influential structure, not only in terms of design, but in terms of its effect on the architectural history of Tuscaloosa. The Jemison-Van de Graaff foundation has worked tirelessly to ensure that this integral building stays in the best condition possible, so that the structure will live on and serve as a visual time machine, revealing what the Post-Antebellum era might have been like.
Bibliography
Crawford, Ian. Interviewed by Julia H. Personal Interview. Jemison Mansion property, 17 February 2014.
Elebash, Camille. “Jemison Mansion Family Histories.” Alabama Heritage, October 1992.
Gamble, Robert. The Alabama Catalogue, Historic American Buildings Survey: A Guide to the Early Architecture of the State. University of Alabama Press, 1987.
Gregory, Melanie. “Alabama’s Italianate Houses.” Alabama Heritage, Summer 2008.
Mellown, Robert. Historic structures report, Jemison-Van de Graaff Mansion. Tuscaloosa: Jemison-Van de Graaff Mansion Foundation, 1992.
Mellown, Robert. “The Jemison Mansion and Longwood.” Alabama Heritage, October 1992.
Footnotes
[i]Mellown, Robert. Historic structures report, Jemison-Van de Graaff Mansion. Tuscaloosa: Jemison-Van de Graaff Mansion Foundation, 1992. Pages 6-10.
[ii]Mellown, Robert. Historic structures report, Jemison-Van de Graaff Mansion. Tuscaloosa: Jemison-Van de Graaff Mansion Foundation, 1992. Pages 13-15.
[iii]Mellown, Robert. Historic structures report, Jemison-Van de Graaff Mansion. Tuscaloosa: Jemison-Van de Graaff Mansion Foundation, 1992. Pages 22-25.
[iv] Elebash, Camille. “Jemison Mansion Family Histories.” Alabama Heritage, October 1992. Page 34.
[v] Crawford, Ian. Interviewed by Julia H. Personal Interview. Jemison Mansion property, 17 February 2014.
[vi]Mellown, Robert. “The Jemison Mansion and Longwood.” Alabama Heritage, October 1992. Page 27.
[vii]Gregory, Melanie. “Alabama’s Italianate Houses.” Alabama Heritage, Summer 2008. Pages 1-3
[viii] Crawford, Ian. Interviewed by Julia H. Personal Interview. Jemison Mansion property, 17 February 2014.
