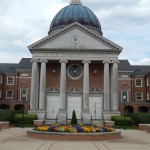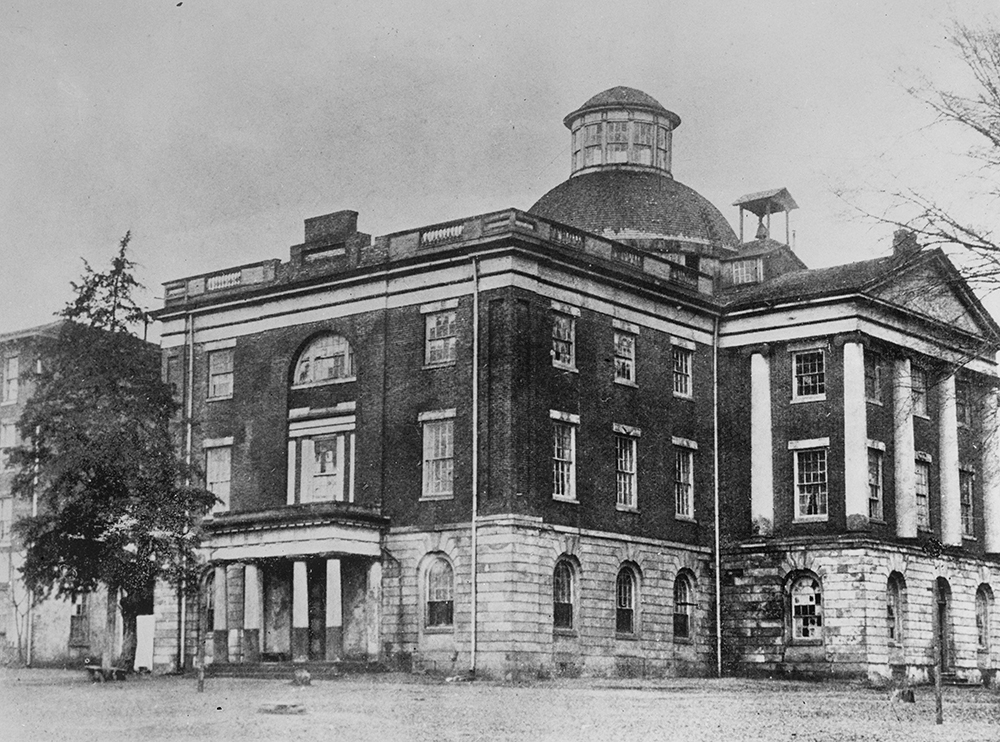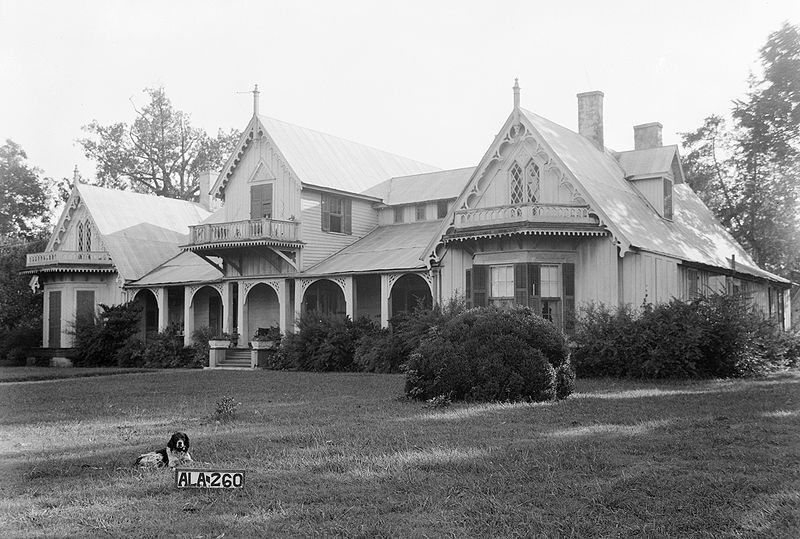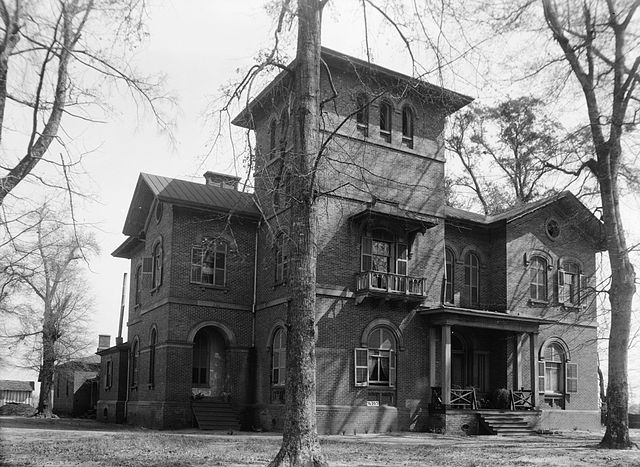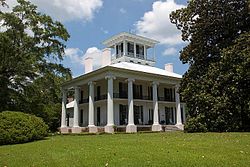In 1841, a college was established in Birmingham, Alabama. That college has since become known as Samford University, a traditional Christian private university. Samford’s location in the hills of Birmingham creates a picturesque backdrop for a campus designed and built in the Georgian-Colonial style by an esteemed architecture firm.[1] In particular, the Hodges Chapel, the central part of the Beeson Divinity School, showcases that style with identifiable European and Renaissance influences.
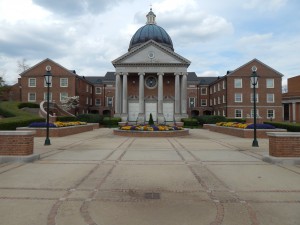
Over a century after the formation of Samford University, the long awaited desire for a Theological Institution was fulfilled when the Beeson Divinity School was established in 1988. The divinity school was initiated due to the efforts of, among others, Ralph Waldo Beeson. Beeson was a wealthy contributor and Samford supporter whose dream was to found a divinity school because of his Presbyterian upbringing. His efforts and contributions resulted in the establishment of the school and the naming of it after him.[2]
For several years the divinity classes and worship services of the school were conducted in Reid Chapel and its surrounding classrooms, on Samford’s campus. However, before long, the school made the decision to convert a men’s dormitory for the Beeson Divinity School’s new location, which would include classrooms, administrative offices, and a newly renovated chapel.[3] The Beeson family had a special vision for the chapel. After the renovations were completed, the chapel would eventually be dedicated to Andrew Gerow Hodges. Hodges served as a member of the American Red Cross in France during World War II. Upon return to the United States, he became a Samford trustee for almost half of a century. The Beeson family knew him very well and felt that his impact on Samford University should not be forgotten. For this reason, the chapel was dedicated to him in 2002, seven years after the renovations were completed.[4]
Davis Architects was the firm chosen for the renovations. Davis Architects is a very prominent architecture firm located in Birmingham, Alabama. It has thrived since it was officially founded in 1912 as a firm run by E.B. Van Keuren. The name has changed multiple times over the course of its existence, but the Davis family has produced generations of successful architects that have worked for the firm since Charles F. Davis, Jr. became a partner in 1946. Their work can be seen across the state of Alabama, from the entire Samford campus in Birmingham to the expansions at Bryant-Denny Stadium in Tuscaloosa.[5] The ability of these architects to produce buildings in a range of styles is apparent in the diversity of their projects. Considering Davis Architects’ prior contributions to the Samford campus, when Samford University decided to incorporate the Beeson Divinity School, it was no surprise that they chose Davis Architects to renovate and build the new facility. The site that was chosen was Crawford Johnson Hall, a men’s dormitory that was designed and built in the 1950s. Davis Architects renovated the dormitory for the divinity school in 1993, completing the classrooms, offices and new chapel as part of the process. The chapel was consecrated in 1995.
Davis Architects constructed the entire Samford campus, including Hodges Chapel, in the Georgian-Colonial style. This style first developed as early as colonial America, when architecture in the colonies was in its infancy. In early colonial America, building styles emerged that were reminiscent of English and other European trends. Architects prided themselves on having the latest European ideas incorporated into their buildings.[6] Based on these characteristics a style manifested known as the Georgian style. This style emphasizes formality and symmetry just as buildings did in Europe. Porticos supported by classical colonnades are common features of Colonial Georgian style buildings. Early colonists built magnificent buildings based on English architectural traditions and classical European style. As the colonies began to grow and thrive, capitol buildings and plantation houses were built using elements of the original English Georgian style, including elaborate features such as grand staircases, marble fireplaces and molded ceilings.
Historically, Alabama has demonstrated Georgian styles in its homes, specifically in its plantation homes, which help create the Romantic image of the Old South. Despite the turmoil of the Revolutionary War, plantation homes continued to be popular for decades. As other styles have developed and departed, neoclassic Colonial building styles remain particularly appealing because of their association with Alabama’s antebellum past. It is due to their popularity over generations that all types of buildings have adopted this style including colleges such as Samford University. Symmetric designs using white pillars and porticos imitated many aspects of Colonial Georgian style, evoking Alabama’s romanticized plantation days.[7] Grand buildings with two-story projecting porticos supported by a symmetrical row of elaborate columns of either the Doric or Ionic order became popular between the late 1800s and World War I.
The Andrew Gerow Hodges Chapel is a beautiful representation of Colonial Georgian style. It is a blend of old European design, early colonial representations of English architecture, and the elaborate scale of post-Civil War Alabama plantations. Inspired by Palladio’s Il Redentore in Venice, the exterior of the chapel consists of white columns supporting a large pediment. The design is symmetrical with a dome that stands one hundred and ten feet tall as well as a modillion cornice on the pediment and roofline.[8] These and other characteristics are reminiscent of Palladio’s Il Redentore, although many changes were made to Hodges Chapel design in order to simplify the building and reflect the Colonial-Georgian style of the campus. Il Redentore has engaged Corinthian pilasters while Hodges Chapel has ionic columns on a projecting portico.The chapel and flanking classrooms also feature sash windows, a classic feature of the Georgian style. These elements create harmony with the other buildings on the campus, and demonstrate the continuity with which the campus as a whole was designed.
On the other hand, the interior of the chapel contains inspiration from multiple styles, including typical Georgian characteristics as well as Italian Renaissance aspects. All of these elements are used to represent Samford’s Christian values. Upon entrance into the chapel nave, cherry wooden pews line the aisle to the cherry wooden pulpit in the chancel. Each pew contains a carved medallion with the symbol of Jesus Christ the Redeemer, which is possibly another reference to the chapel’s inspiration, Il Redentore or The Redeemer. The bottom portions of the nave walls are also cherry wood and they contain twelve apostle shields each with a symbol representing a different apostle. The entire chapel contains Corinthian columns and pilasters, which once again reflect the Il Redentore.
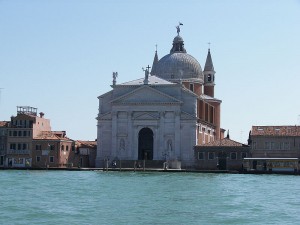
Above the columns and pilasters is a modillion cornice similar to the outside pediment. A specifically Georgian characteristic is the Christopher Wren inspired coffered ceiling.[9] Each coffer contains an acacia leaf medallion in a triquetrous pattern symbolic of The Trinity. The most incredible feature of the chapel, representative of the Italian Renaissance is the mural painted by a Romanian painter named Petru Botezatu, which is located on the interior of the dome, reminiscent of Michaelangelo’s Sistine Chapel paintings.[10] The Beeson Divinity School Dean specifically requested that the dome be representative of Hebrews 12:1. This verse discusses a cloud of witnesses that watch over people throughout their lives. Therefore, the dome consists of sixteen witnesses, each with a symbol by which to identify them. The faculty of Samford University chose each witness.[11] The interior walls are also covered in Renaissance-style paintings, adding to the European influence. The shape of the chapel is a cruciform, similar to many European cathedrals. As a place of worship this chapel exemplifies Christianity in every aspect, particularly its decoration, reflecting on Samford and Beeson Divinity School’s Christian values, as well as on the inspiration provided by Il Redentore.
The Samford campus in general and the Hodges Chapel in particular are not only beautiful representations of Georgian-Colonial style but also of the ability and vision of Davis Architects. The uniformity of the design is a tribute to Samford’s dedication to its campus’ beauty and history. The chapel and the campus reflect both the history of Alabama architecture and Samford’s traditional Christian values, with an emphasis on the symmetry and stateliness of Alabama’s antebellum past.
[1] Andrew Gerow Hodges Chapel (Birmingham: Beeson Divinity School, 2006), 8.
[2] Andrew Gerow Hodges Chapel, 2.
[3] Gaston, Vickie, meeting in Hodges Chapel, April 8, 2014.
[4] Andrew Gerow Hodges Chapel, 4.
[5] “Davis Architects Architecture, Interior Design, & Master Planning.” Davis Architects, April 4,2014, http://www.dadot.com.
[6] Wendell D. Garrett and David Larkin, American colonial: Puritan simplicity to Georgian grace (New York, N.Y.: Monacelli Press, 1995), 214.
[7] Robert S. Gamble, Historic architecture in Alabama: a guide to styles and types, 1810-1930 (Tuscaloosa, Ala.: University of Alabama Press, 2001), 134.
[8] Andrew Gerow Hodges Chapel, 8-9.
[9] Barbara Sloan, “Haven on Earth,” Birmingham Magazine, March 2000, 22.
[10] William C. Singleton III, “Samford murals show church history,” Birmingham Post-Herald (Birmingham, AL), Oct. 21, 1995.
[11] William C. Singleton III
